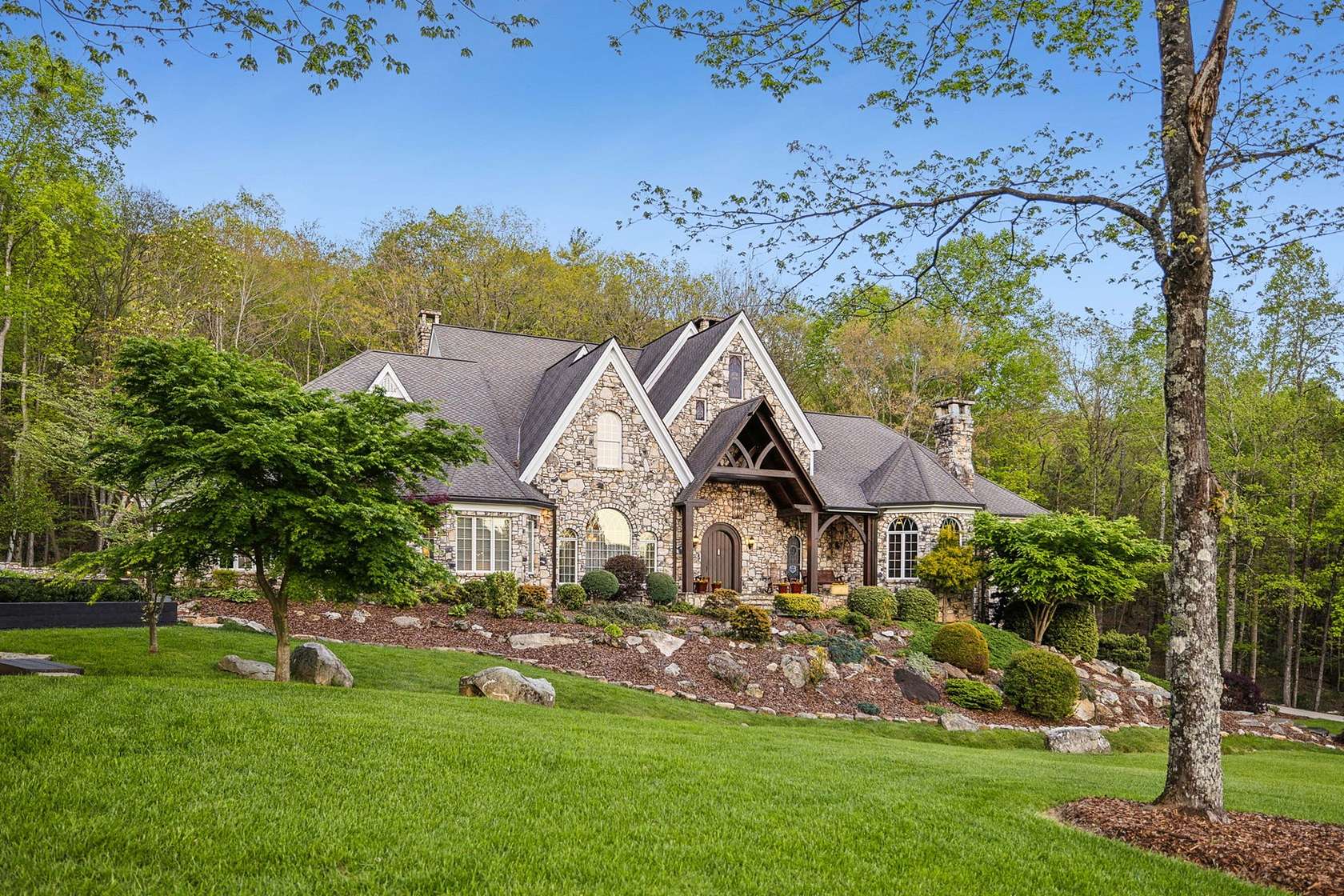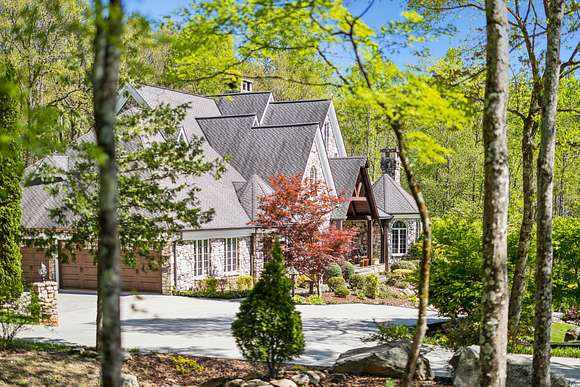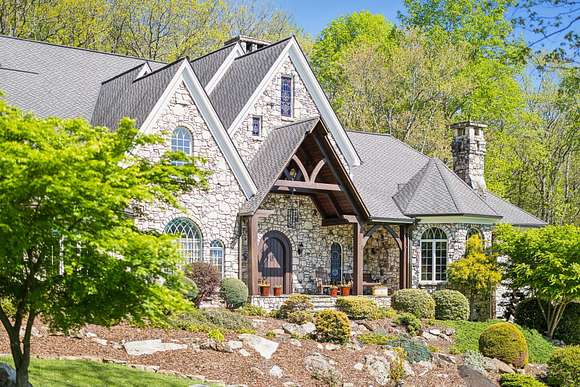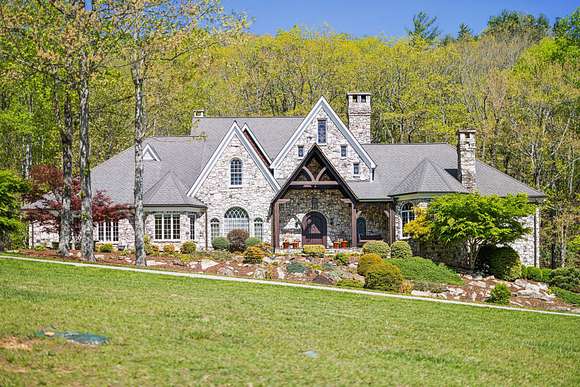Land with Home for Sale in Purlear, North Carolina
5712 Summit Rd Purlear, NC 28665



















































Exclusive Property with Extensive Acreage
Exquisite Estate with Prime Location Near Blue Ridge Parkway:
Rarely does a property of this magnitude and acreage become available on the market. Located near Boone, NC, and the Blue Ridge Parkway, this legacy estate offers unparalleled privacy, breathtaking mountain views, and an array of luxurious features. The estate is easily accessible via the Wilkes County Airport, making it a convenient retreat for those seeking a high-end lifestyle.
Key Property Details:
128 Deeded Acres: The land is under a forest management plan, providing tax advantages. The property features beautiful fields suitable for horses or cattle, with potential for additional pastureland through selective clearing.
Water Features: Two year-round, spring-fed streams flow from the Blue Ridge Mountains, encircling the home and ensuring a reliable water source. There are also locations for two potential ponds, which could be fed by a third spring.
Wildlife: The estate is home to abundant wildlife, including deer and turkey habitats, providing excellent opportunities for nature observation and hunting.
Privacy: Private gated and coded entrance with a 12-foot wide, all-concrete driveway, complete with timed lights along the driveway and water spigots for landscaping needs.
Estate Home Specifications:
Cumberland Fieldstone Timber-Frame Home: This three-level home boasts a total gross living area of 7,664 sq ft, with a total footprint of 9,208 sq ft.
Bedrooms and Bathrooms: 5 bedrooms and 5 bathrooms, with 12-foot ceilings in the main level rooms and bedrooms.
Great Room: A stunning 38-foot ceiling with a stone fireplace and a mahogany entertainment center, featuring ornate timber framing and stained glass windows.
Master Suite: Includes built-in cabinets with a gas fireplace and fan blower, his-and-her baths, a jetted tub, three sinks, a bidet, heated floors, a towel warmer, and dual closets. The suite connects to the sunroom and a large wood and slate patio with a hot tub, offering serene views and sounds of the mountain stream.
Kitchen: Chef's kitchen with a wood-burning stove, breakfast nook, and two pantries.
Dining Room: Features extensive molding, built-in cabinets, and new custom wallpaper.
Sunroom: Recently updated with new custom wallpaper, connecting nature indoors.
Upstairs: Includes a bonus room that can be converted into a sixth bedroom, a wet bar with a refrigerator, two closets (one of which is cedar-lined), a full bath, and a loft with a built-in media area.
Basement and Additional Features:
Walkout Basement: The outside walkout area features tongue-and-groove ceilings. The basement provides ample storage, an additional storm shelter, and a utility room with access to the crawl space, which is in the dry with a poured concrete floor and a humidifier. It includes a full kitchen, laundry, family room with a gas fireplace, three bedrooms with 10-foot ceilings, and one full bath with new custom wallpaper.
Utilities and Infrastructure: The property features a geothermal system with six units, lifetime warranty on the GAF roof, copper gutters with leaf guards, a 4.3 engine Winco generator, two 80-gallon water heaters, and 5G Fiber Optic internet with Wilkes Communication. All utilities are underground. The home is equipped with a 600 amp electrical system.
Landscape and Outdoor Features: Immaculate and artistically designed landscaping, including Japanese trees, apple tree, dogwoods, persimmons, and rhododendrons. The property also has eight water hoses around the home and slate sidewalks.
Additional Amenities:
Barn: Includes a two-car garage and loft.
3-Car Garage: The garage features 8-foot-high doors to accommodate large vehicles and trucks.
Outdoor Living: Large wood and slate patio with a hot tub, perfect for enjoying the natural surroundings.
Office/Study: Private space with built-in shelving and a gas fireplace.
Laundry: Tankless water heater in the basement laundry room.
This one-of-a-kind mountain retreat is not only a luxurious residence but also a wise investment opportunity. It would be hard to duplicate a home with these features, including a full stone exterior and timber frame, at today's costs. The property offers a blank slate for further development, whether for additional pastureland or personal enhancements. Its combination of seclusion, natural beauty, and high-end amenities makes it an exceptional estate for those seeking an extraordinary lifestyle.
- All fireplaces in the home could be converted back to wood-burning.
- This listing is part of United Country Carolina Properties
Property details
- County
- Wilkes County
- Elevation
- 2,300 feet
- Date Posted
Listing history
| Date | Event | Price | Change | Source |
|---|---|---|---|---|
| May 18, 2024 | New listing | $6,200,000 | — | — |
